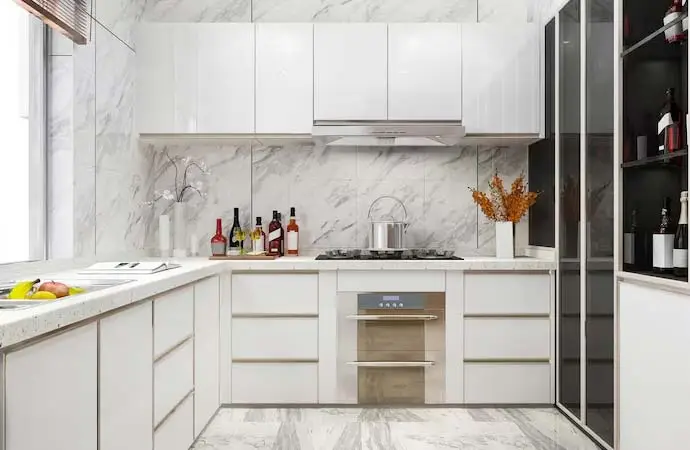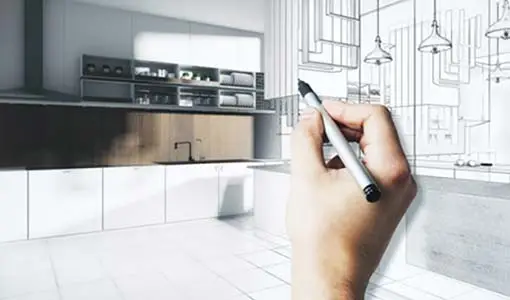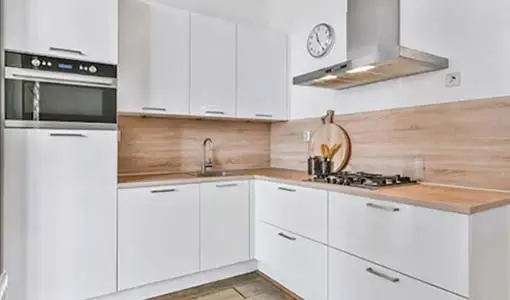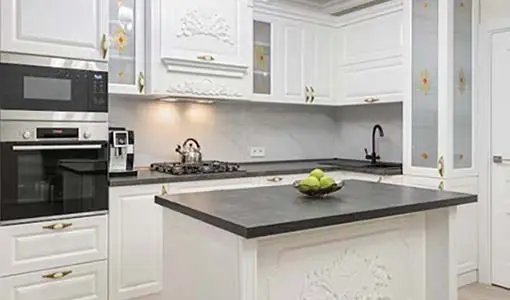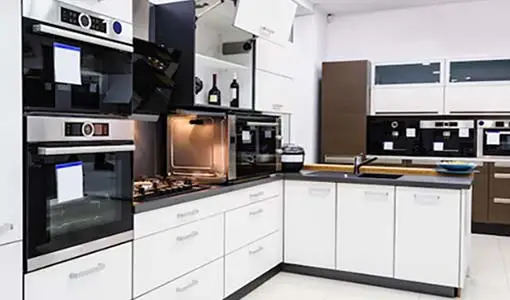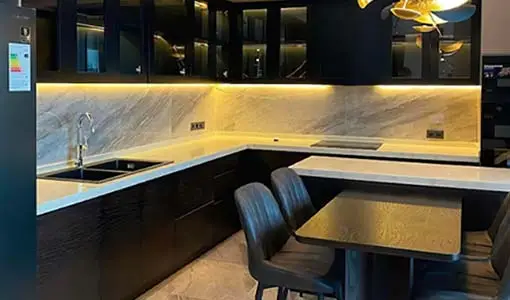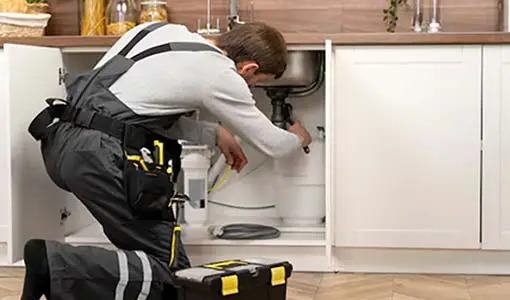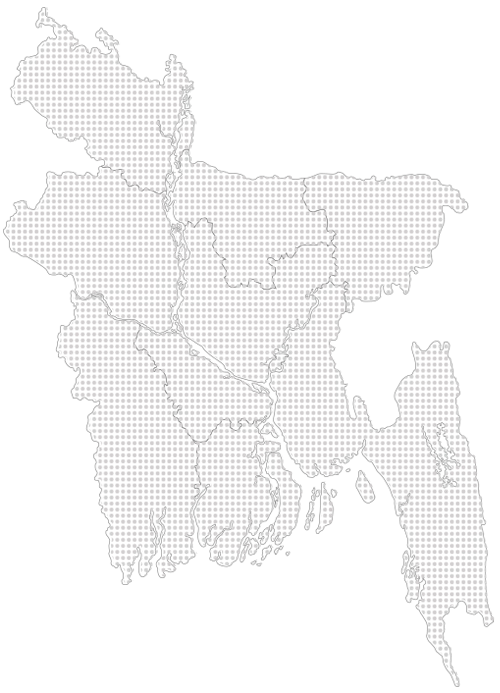L-shaped kitchen interior design in Bangladesh
An L-shaped kitchen layout is a combination of two perpendicular walls to form the letter “L” shape, with cabinetry, countertops & appliances along with these two adjoining walls. This type of kitchen layout creates a natural workflow between cooking, cleaning & storage management.
At Interior Studio Ace, we provide specialized residential interior design solutions across Bangladesh. Our designers produce excellent kitchen interior designs for our clients. Call us at 01743-888878 to design & decorate your dream kitchen space with us.
Get Free Quotation