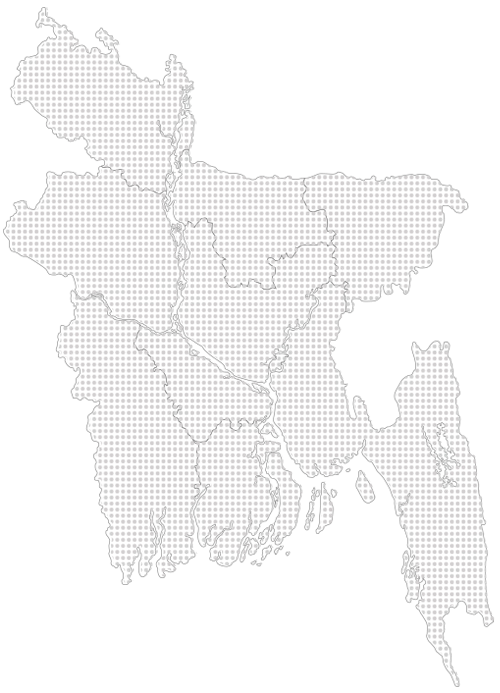L-shaped with island kitchen interior design in Bangladesh
An L-shaped kitchen with an island is basically a kitchen setup where the counters run along two adjoining walls, forming the shape of the English letter “L.” In the middle, there’s a separate counter, the island, that works as an extra workspace or a place to sit, chat, or serve food.
At Interior Studio Ace, we specialize in L-shaped with island kitchen interior designs. We design the kitchen around your rhythm, listening to how you move, where you keep things, and how much light your space gets.
Get a free Quote










