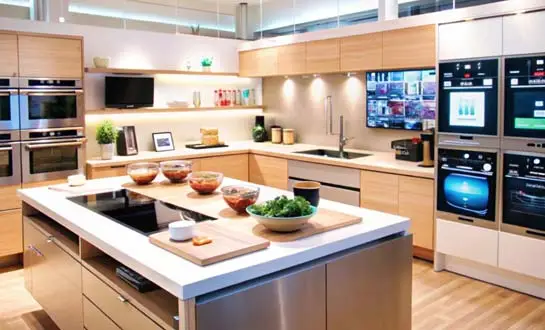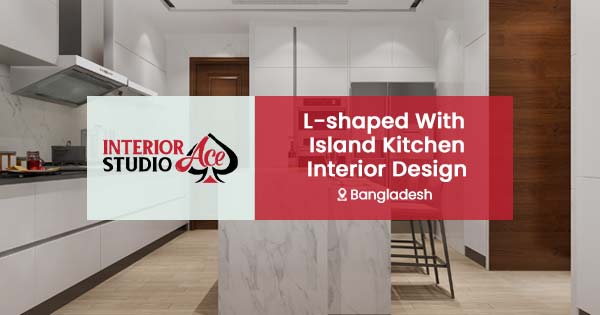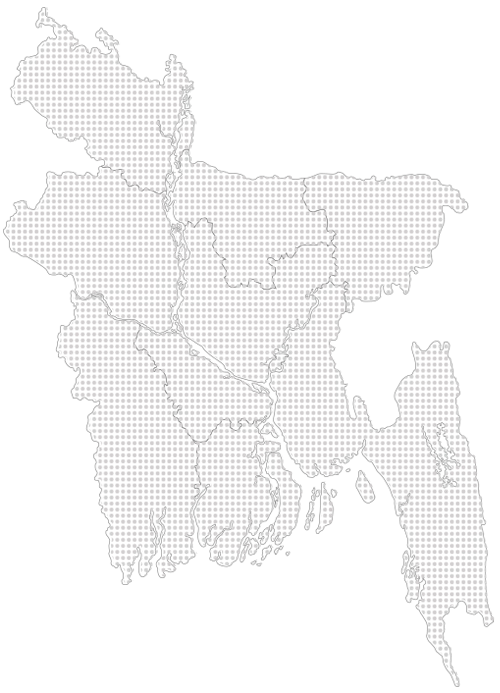U-shaped kitchen interior design in Bangladesh
A U-shaped kitchen is a layout where cabinets, countertops, and appliances are arranged along three adjoining walls, forming the shape of the letter “U.” This design allows for a smooth work triangle between the sink, stove, and refrigerator.
Nowadays, it is becoming popular in Bangladeshi homes because it provides ample storage and workspace. It increases the efficiency of cooking for people. At Interior Studio Ace, we specialize in U-shaped kitchen interior designs.
Call for Design: 01743-888878











