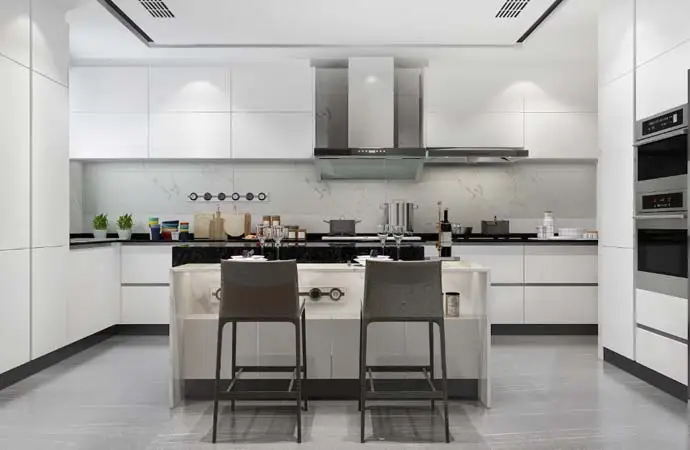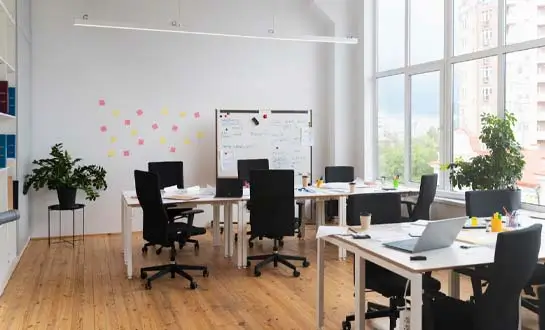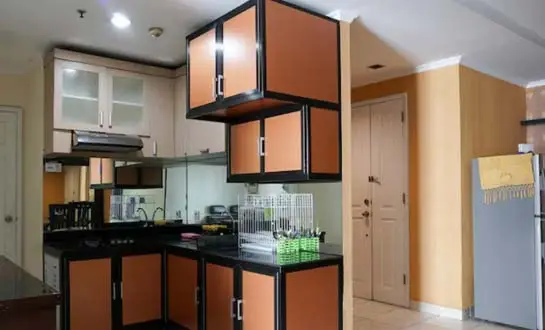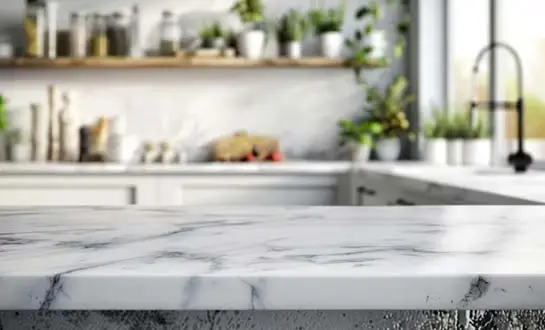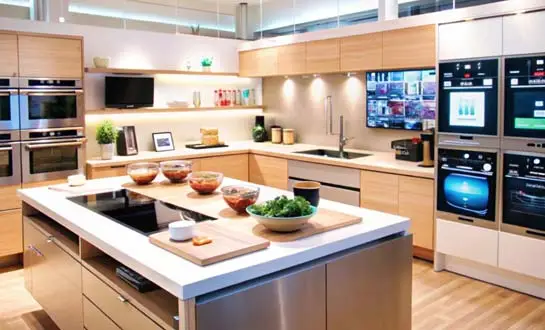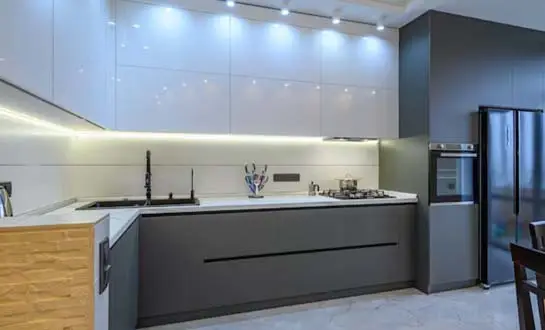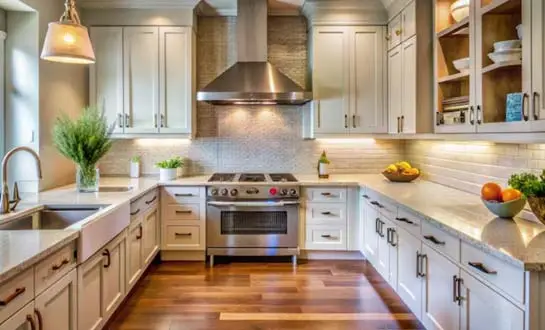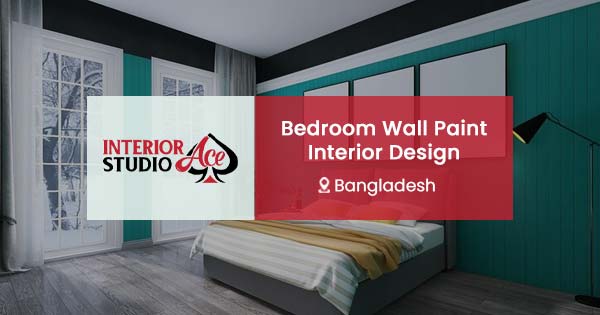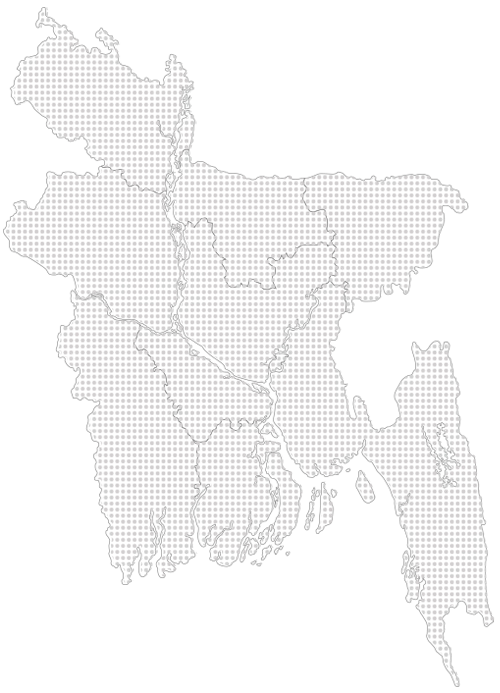Peninsula kitchen interior design in Bangladesh
A peninsula kitchen is a modern kitchen layout that features a countertop that is attached to a wall or a cabinet on one side, with the other three sides open. Peninsula-style kitchen interior design creates a natural flow between spaces while keeping everything within easy reach.
At Interior Studio Ace, we create comprehensive residential interior designs for our clients across Bangladesh. Our design team produces exceptional kitchen interior designs. Call us at 01743-888878 to design & decorate your modern peninsula kitchen interior with us.
Get Free Quotation